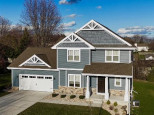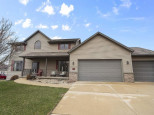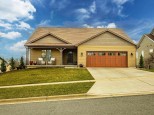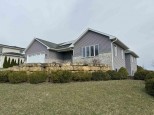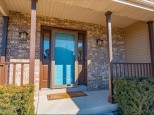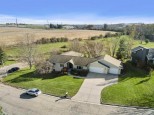WI > Dane > Mount Horeb > 301 Telemark Pky
Property Description for 301 Telemark Pky, Mount Horeb, WI 53572
New Construction with estimated completion of May 2022. Gorgeous two story with loads of upgrades! 4 bedrooms, 2.5 bathrooms, 3 car garage, great room with gas fireplace and custom mantel, wet bar with beverage refrigerator, huge kitchen island with walk in pantry, quartz counter tops, custom backsplash, white cabinets, black stainless steel appliance package with gas range and hood fan, LVP flooring throughout. Great flex room off entryway with french doors ideal for office, den, playroom or dining area. Large first floor laundry with folding area and lockers. Primary bedroom features his and her walk-in closets and tiled walk-in shower and double sinks. Basement is exposed and can be finished into 5th bedroom, full bath, large family room. Very open floor plan with lots of windows!
- Finished Square Feet: 2,220
- Finished Above Ground Square Feet: 2,220
- Waterfront:
- Building Type: 2 story, Under construction
- Subdivision: North Cape Commons
- County: Dane
- Lot Acres: 0.38
- Elementary School: Mount Horeb
- Middle School: Mount Horeb
- High School: Mount Horeb
- Property Type: Single Family
- Estimated Age: 2022
- Garage: 3 car, Attached, Opener inc.
- Basement: Full, Full Size Windows/Exposed, Poured Concrete Foundation, Radon Mitigation System, Stubbed for Bathroom, Sump Pump
- Style: Colonial
- MLS #: 1927327
- Taxes: $149
- Master Bedroom: 16x13
- Bedroom #2: 11x12
- Bedroom #3: 10x13
- Bedroom #4: 10x13
- Kitchen: 14x11
- Living/Grt Rm: 17x22
- DenOffice: 10x12
- Laundry: 09x11
- Dining Area: 10x14












































